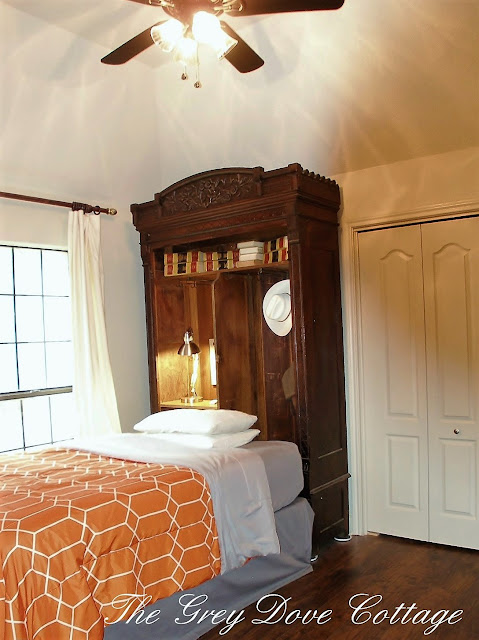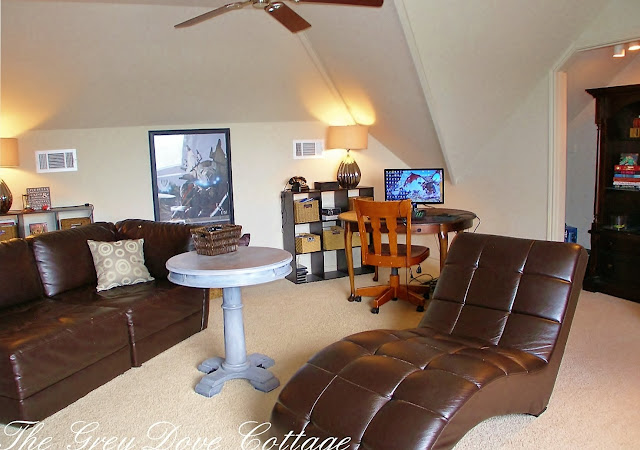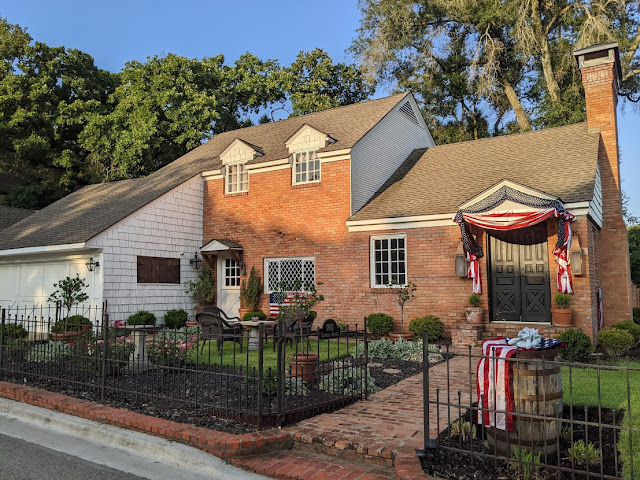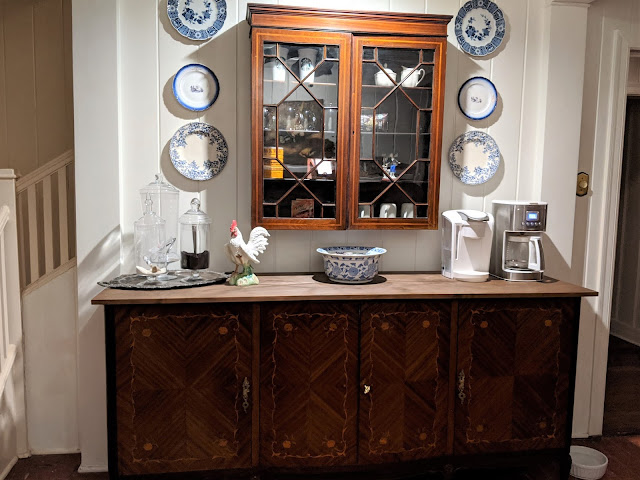Our Austin Home
We lived in the Austin area 24 years; 11 of those years in Lakeway, upon the edge of Lake Travis. We purchased a typical 1980's home, with three bedrooms, two baths and bonus room. It began as an "Ugly Duckling"; with it's mix of brown brick and mauve pink mortar, paired with a rusty brown roof; seriously you can't make that combination up! Punctuated with a dead tree in the front yard, our future home appeared defeated.
Sitting sadly upon the market two years waiting for us to come along - A family desperate enough to snatch it up, then smart enough to hide from everyone they knew, until there was time enough for curb appeal! The first thing I did after unpacking boxes was to apply a bit of paint. Late one night, terrified, I mixed two part exterior white paint with one part water. Under the cover of darkness I began to white wash the brick and mortar. I imagined that if the white wash didn't work, I would somehow be able to remove the paint and no one would be wise to my mistake. How did I think I would remove paint from brick?
Luckily, the white wash was a lovely camouflage. It somehow covered enough of the brick, and mortar to neutralize the mismatched color scheme. We removed the plastic window shutters and replaced them with "Z" style cedar plank shutters. We chose to create a focal point on the garage by shuttering over the huge window, then hung a full sized iron footboard from brackets mounted upon the shutters, and finished off with large gate hinges. We added soft curving flower beds, tall shrubs for height and a Live Oak tree.

Varying height topiary shrubs, large clay planters filled with spiky Bulbine and French style lanterns create a welcoming entrance.
There was no foyer, there was a covered porch. We chose to treat the porch as the foyer; dressing it with a wrought iron console table, and creating a vignette with an antique mirror, table lamp, St. Frances and twig and French paperback book filled urn. The urn was home to a House Wren each spring ,who would lay one or two eggs within the urn, nestled inside the ruffled pages.
We removed the wooden front door and replaced it with a full lite wood trimmed door. The door allowed full view to the porch foyer, marrying to two spaces seamlessly.
Mr. GDC rebuilt the stairs that lead to the upstairs bonus room. We installed hand scrapped wood flooring and finished the stairs with a similar rustic finish.
Originally the living room was carpeted and accented with a wall of oak paneling and pair of French doors exiting onto a very large patio.
Painting the paneled wall and mantle the same color as the walls and ceiling, created visual space in the room and lightened the dark and dated space. We continued the hand scrapped wood floors throughout the first floor to add a seamless transition from one room to the next.
I chose to surround the fireplace in timeless Carrera marble; using a slab for the hearth and small beveled edge Carrera subway tiles for the surround. I faux finished the mantle; distressing it to give a bit of an aged patina and history to the space.
Neutral furnishings sitting upon a sea grass rug create a cozy conversation area. A sofa table paired with a foot stool is used as a small desk space.
A vintage French Provencal dresser finished in dark espresso is flanked by antique armoire doors featuring French tapestry fragments. Tall vintage candlesticks are wired and transformed into table lamps, crowned with simple white linen drum shades. A tall, carved mirror creates height and reflects light back into the room. A replica Santos backed with a pedestal starburst mirror is the true focal point of the wall.
Antique French tapestry fragments are affixed inside antique armoire doors. (the doors to the armoire used in boy's bedroom as a headboard.)
Looking the opposite direction toward the breakfast area.
The Kitchen was peach, with oak cabinetry stained in a honey color, the floors tiled in cream 8" ceramic, Jenaire appliances and 4" white porcelain tiles on the counters and backsplash. I can almost hear a big hair band playing in the background!
We removed the bar at the right of the kitchen and installed upper cabinets upon a foundation to create a pet feeding center. The upper cabinets are more narrow, and worked well as a coffee bar and pantry storage for regularly used items. Chalkboards installed above the coffee bar keep scheduling and the grocery list in easy view. Carrera counter tops paired with white subway backsplash, and white washed beams keep the kitchen bright. We wrapped the center island with bead board, painted it flat black and topped it off with butcher block. New stainless steel appliances, and a custom finish upon the fridge completed the French country style.
Breakfast room door leading out to the patio.
The dining room situation between the foyer and kitchen and open to the dining room is kept simple. Tall mirrors flank the window to reflect light and create more visual space. Sunburst mirrors layered over the tall mirrors create interest. French chairs are paired with a vintage 1970's dining table finished with a pewter metallic paint base and stained top. A large French style outdoor lantern and seagrass rug complete the look.
A resin deer covered with a light layer of concrete adorns the dining table.
A bit of paint, drapes and wood floors made a huge transformation.
The Master bath had remained somewhat untouched since the 1980's. A poured marble tub, his and hers closets, tiny shower and a long vanity with a poured marble top finished off the sapce.
We removed the tub, replaced the window with an acrylic shower friendly glass block style. Full acrylic with a vinyl frame, it is designed for shower installation. A large shower was created within the tub nice; Carrera mosaic floor, white subway surround, and a seamless shower guard. We chose to hinge the shower guard so that the water could be easily turned on without stepping into the shower.
I refinished an vintage French provincial buffet to be used as a double vanity and paired it with square contemporary, porcelain vessel sinks. I added tall narrow silver framed mirrors and customized lighting for a bit of sparkle and shine.
We framed in a niche for towels and storage.
I chose 6" Carrera square tiles, laid in a broken joint design for the floor. New two panel doors painted black finished off the class French style.
Secondary bathroom; I used an antique vanity and under mount sink paired with a Carrera Marble top. An outdoor wall sconce adds interest to the space.
Subway tumbled travertine marble floors paired with picture paneled walls provide a bit of history to the space. The picture paneled walls also tie the secondary bathroom in to the living area, by repeating the same element. Tub surround is classic white subway tile.

Boy's bedroom is styled by using an antique armoire for a headboard, providing storage while saving space. The mix of antiques paired with contemporary bedding and stainless reading lamp keep the space feeling masculine and young.
A vintage china cabinet finished in a rustic grey faux finish provide needed clothes storage, and a lighted display for a Fedora hat collection.
A space saving stairwell leads up to the second floor bonus room from the foyer.
The bonus room is an attic conversion. The gables create a unique bit of architecture. A large dormer window creates a bump out along the left side of the room. A salvage dresser is converted as a media center.
The dormer bump out houses built-in cabinetry, under counter fridge and microwave. The area is floored in scrapped wood flooring. An upper cupboard used for storing dishes is painted in chalk paint creating a fun place for messages and notes.
Leather furniture is durable and masculine, perfect for a teen boy's room because with wear it has an aged patina. An antique Queen Anne dining table paired with a vintage wooden desk chair create a cozy workspace for homework.
The home, nestled against the Hamilton Greenbelt awarded a beautiful view.
An extra large patio hosted many a morning cup of coffee and impromptu water balloon fights!
This home will remain special in our hearts; the place our son grew up, full of memories.
Life moves on; and so did we, to a new adventure in Galveston -














































Loved looking at these photos! So many memories...and then the two boys with the water balloons! Where has the time gone?! Makes me sad. I want to go back to that place in time!
ReplyDeleteI appreciate your efforts which you have put into this article. Genuinely it is a useful article to increase our knowledge. Thanks for share an article like this.Ib Roof Systems Colors
ReplyDelete