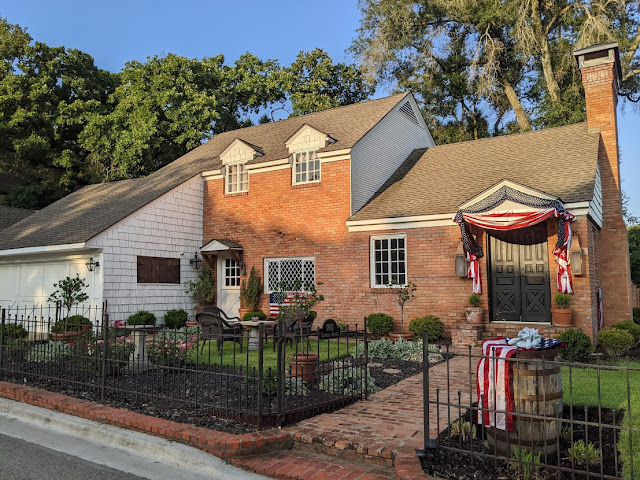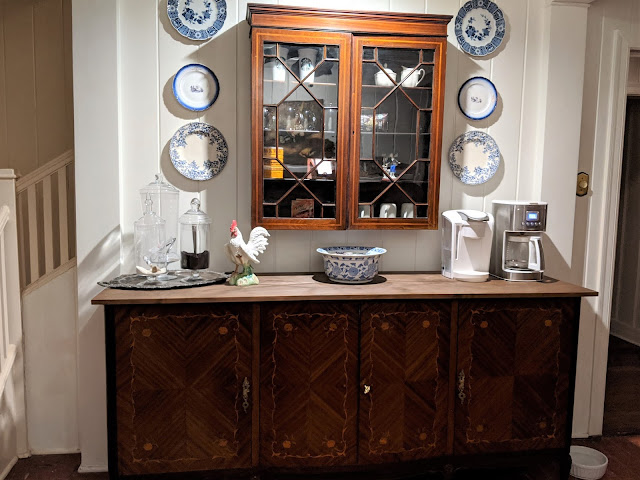A Bathroom Adventure
A Bathroom Adventure....or was it a nightmare?
Last year about this time we discovered standing water under our cottage. After some investigations we determined the downstairs shower was leaking. The original bathroom had a shower, antique blanket chest vanity, clay pavers and hand painted tiles. We removed the glass shower surround and broke out the tile floor, then called our friendly plumber, Mr. Larry. It was when he started groaning, and saying "Oh Andi, this ain't good" that I got worried.....
Mr. Larry discovered that when the 3/4 bath had been built about ten years earlier, the then plumber had tied the new plumbing lines into the original iron pipe exit line. Unfortunately, a neighbor's nearby cedar tree had spread roots looking for water (they are notorious for this) and penetrated the line. The end result; each time the shower or sink ran, water exiting the house would leak from the penetrated line and collect under the cottage in the crawl space. Our only option was to remove the old plumbing an install new. The floor, shower and wall had to be removed to allow access.
With the space open we met again. Mr. GDC, Mr. Larry, his apprentice and myself all had a cup of coffee and discussed where we were. It wasn't a good place. We all were so hopeful in the beginning. Sure it wouldn't be too bad. We thought Mr. Larry would be able to replumb then we could then rebuild the floor and the shower and move forward. We were incorrect. In home renovation, it doesn't take long to learn that when you begin repairing a debacle there is often a surprise. I don't like surprises.....
The water had ruined the previous return vent made of fiberglass. Sigh. We needed a new return air vent. We called our HVAC fella, John who inspected and discovered while he could pull the old pliable vent out from under the cottage, there wouldn't be space to run a new vent without removing additional flooring. What to do? Where could we pull air? We couldn't run a vent under the floor.
The HVAC is located behind the old shower in a garage space. We needed a place to pull air from inside the house to the HVAC system. The only solution stared at me. We had to run a new vent at floor level through one side of the bathroom and pull air from the garage entry hall. The sad part of this decision, there could no longer be a shower in the first floor bathroom, because we had to remove width from the room to allow for the return air vent, making the room only 4' wide. The toilet would have to be relocated. While we were messing about with the HVAC we changed the unit out - why not, it's only money right?
The new return air vent placement left us with a design dilemma. Our choices; we could move the bathroom wall in about 24", because of the space needed for the vent. There would be empty space in the wall above the vent. A creative idea was to encase the vent and build a storage cabinet above it in the empty space. The cabinet would have varying widths due to plumping pipes running to the upstairs bathroom. One end would be very shallow about 10" deep while the opposite end would give us about 18" of depth. I feel storage is a wonderful thing in a home and it would be a good space for paper goods, cleaning supplies and housekeeping equipment. We decided on the storage cabinet. Mr. GDC is skilled with building things. We felt he could customize the cabinet to best utilize the available space.
With the new narrow, long space for the bathroom fitting a toilet and vanity was going to be a challenge. I thought an antique ladies vanity would work well, providing a small bit of storage, charm and style to the space. I thought pairing the antique vanity with a vessel bowl sink would be lovely. Above I envisioned an interesting decorative mirror. To create more charm shutter doors for the built in cabinet. We have shutter doors speckled about the cottage. Repeating design elements ties spaces together and creates continuity. With that thought repeating glass knobs on the shutter doors would tie in the hardware throughout the cottage. The upstairs bath is clad in tumbled travertine. I felt again repeating that element on the floor of the new powder room would be a nice choice. Finally I thought adding tongue and groove wood to the ceiling to mimic other ceilings throughout the cottage would finish off the space nicely. The long narrow space would leave a blank wall at one end. I felt a big statement piece of art would be lovely. I happened upon a website here you can purchase custom sized wallpaper murals here . A plan was emerging.
While my design plan was coming together the Pandemic was causing supply chain issues. Locating shutter doors and travertine tile was a challenge. Wood for framing and building the cabinets, subfloor and covering the ceiling was incredibly expensive. Trying to find a vessel bowl sink was nearly impossible. Perhaps the most challenging, trying to catch a contractor. It was a lesson a patience and determination. In the midst of all the challenges my little rays of sunshine; Mr. Larry and John worked me in - must be the brownies and coffee.
Mr. GDC slowly began to frame the cabinetry around and above the new return air vent. He also installed a tongue and grove wood ceiling. He worked along as materials came available.
I found a lovely vanity and mirror set on Craig's List. Although I was smitten with the mirror.
We found the perfect vessel bowl sink, here. Izzy made himself quite comfortable in it when it arrived. I thought Cats like hats not sinks?
During a visit to my favorite local antique shop. The Corner Shop, we happened upon this Italian style mirror. Yes please! We brought it home to pair with the vanity. Tall and narrow it would add height to the room, while it's graceful carving would provide a hint of elegance.
It has literally almost been a year. We've worked slowly and patiently waiting on contractors and supplies to arrive. We are finally finishing the bathroom. I'll be back soon with a tour. We are happy with the way it is turning out in spite of the hardship, frustration and laborious tasks - it was well worth the wait.
Until next time wishing you all the best -















Love your design plans. I have that same vessel sink in our hall bathroom. We used a small antique buffet as the vanity. It is perfect. For linen and product storage , we used a small China cabinet. Finished it with a claw foot tub. My most favorite bathroom ever. Looking forward to seeing your finished bathroom!
ReplyDeleteClaire it sounds beautiful! We used to have an English corner china cabinet here for storage. It's fun to use things in a different way. Thank you for your feedback. I always enjoy your comments.
ReplyDeleteYou have done good work by publishing this article here. I found this article too much informative, and also it is beneficial to enhance our knowledge. Grateful to you for sharing an article like this. castle valve
ReplyDelete